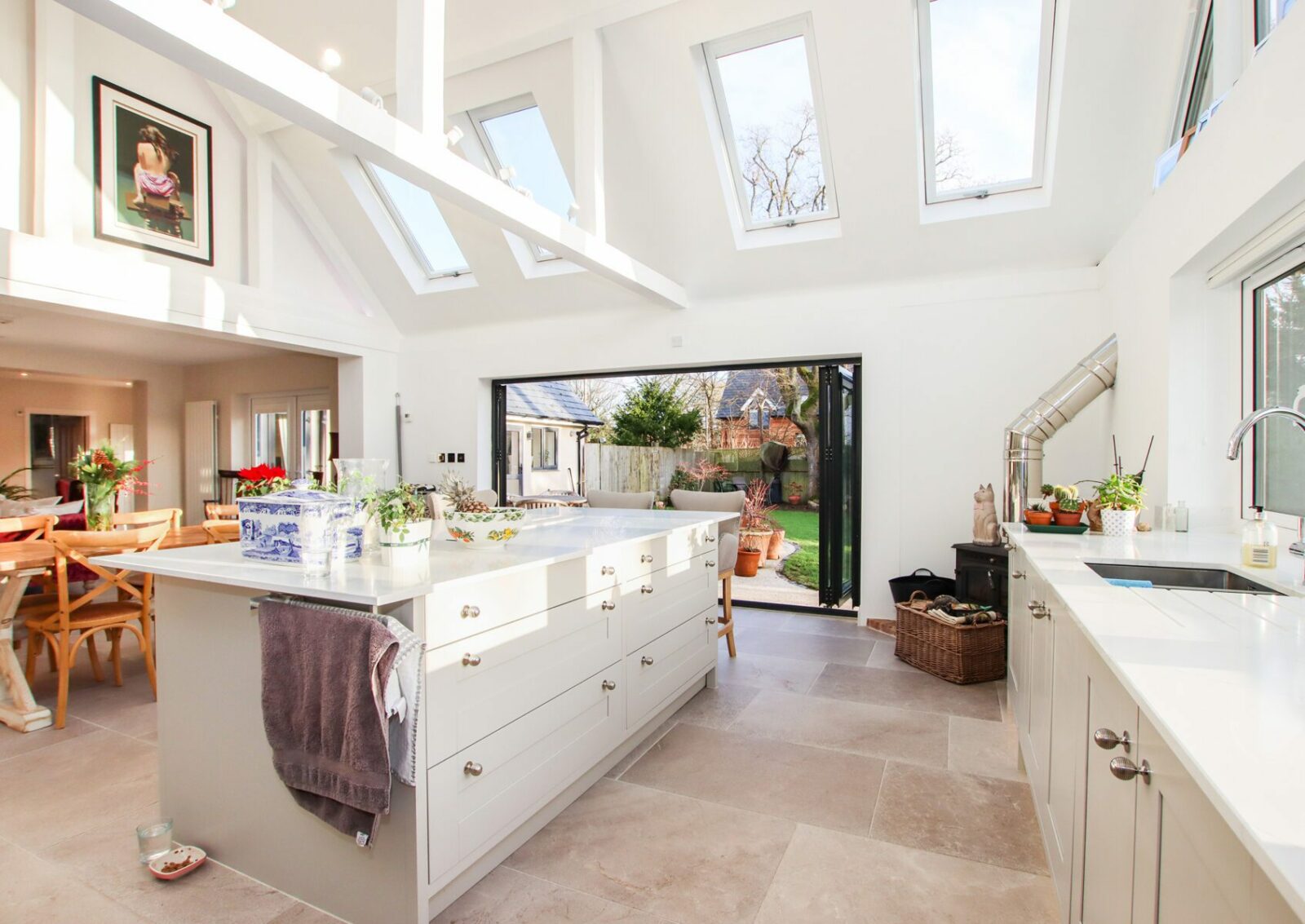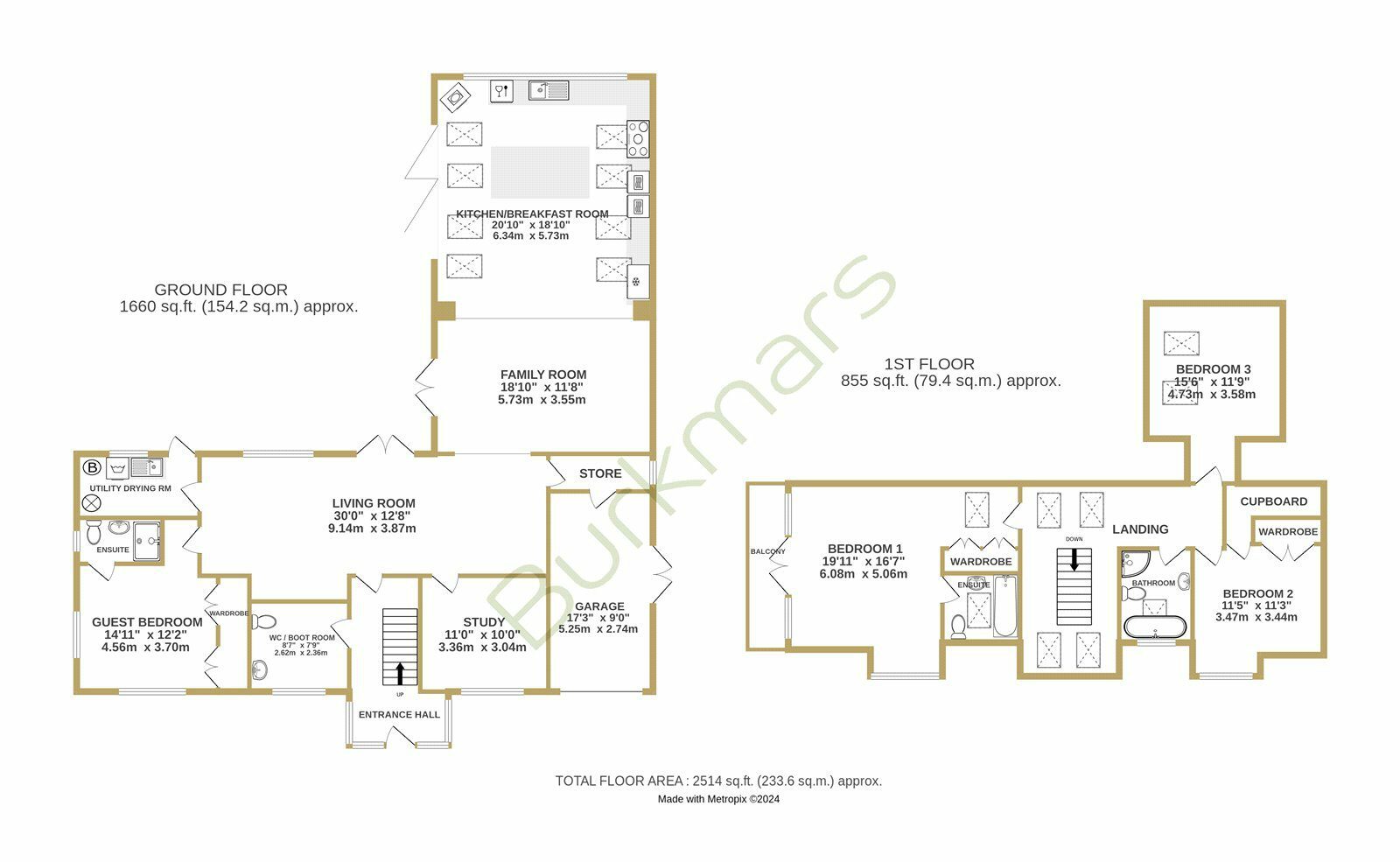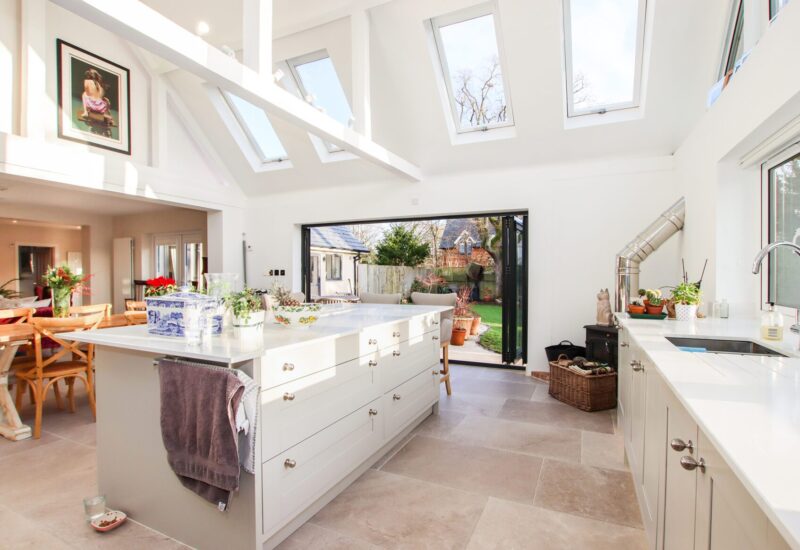
Prepare to be captivated by this four-bedroom chalet-style residence. The ground floor features a stunning kitchen/dining/family room, a living area, and a luxurious guest bedroom suite. Ample and secure off-road parking along with a secluded south westerly facing rear garden enhance the appeal of this exceptional property.
Step through the front entrance door into a bright and airy Entrance Hallway. Full length windows flood the space with natural light, highlighting the vaulted ceiling, and the staircase leading to the first floor with chandelier light.
The spacious boot room/WC boasts a contemporary design with WC, wash basin and a mirror with accompanying light. The impressive Living Area features a TV recess, large windows and French doors which connect the indoor space with the rear garden. Adjacent is the Study, offering a view of the front aspect over farmland, with fitted desks, book shelves and cupboards. The heart of the home is the superb Kitchen/Dining/Family Room, fitted with an excellent range of cabinets with quartz work surfaces, a Neff induction hob with concealed extractor over, two built in Neff double ovens with warming drawers below, space and plumbing for an American style fridge/freezer, and an integrated Neff dishwasher. A large central island defines the kitchen area, serving as a versatile workstation and doubling as a casual dining area, with barstool seating and space for a wine fridge. There is ample room for a large dining table and the whole area is bathed in natural light from windows and bi-fold doors, featuring a beamed and vaulted ceiling, a corner log burner, and tiled flooring with underfloor heating. The Utility/Drying Room, again with under floor heating, space for appliances and the pressurised hot water tank completes this functional space. A useful store room with window leads to the integral garage which could offer a variety of alternative uses.
The ground floor also hosts a Guest Bedroom with under floor heating, fitted wardrobes and dressing table, double aspect windows and an En Suite Shower Room with a walk-in shower and stylish fixtures.
Ascending the stairs with glass balustrading, the First Floor Landing leads to Bedroom One, a haven with fitted furniture, a balcony with a southerly aspect, and an En Suite Bathroom. Bedrooms Two and Three are also equipped with plentiful fitted storage, while the Family Bath/Shower Room adds a touch of luxury. Under floor heating runs throughout the first floor.
Outside, a resin driveway leads to the integral garage which is insulated, with an electric roller door to the front, radiator and French doors to side. The front garden is attractively landscaped for low-maintenance and the driveway continues across the front of the property, through double gates to a further secure and discreet shingle parking area for several vehicles which could be used for parking a motorhome/caravan/boat. Here there is a log store and a summerhouse with power, lighting and an outside tap.
The Rear Garden, faces south west, offering privacy with a shaped resin patio, level lawn and access along the other side of the property to the front.

