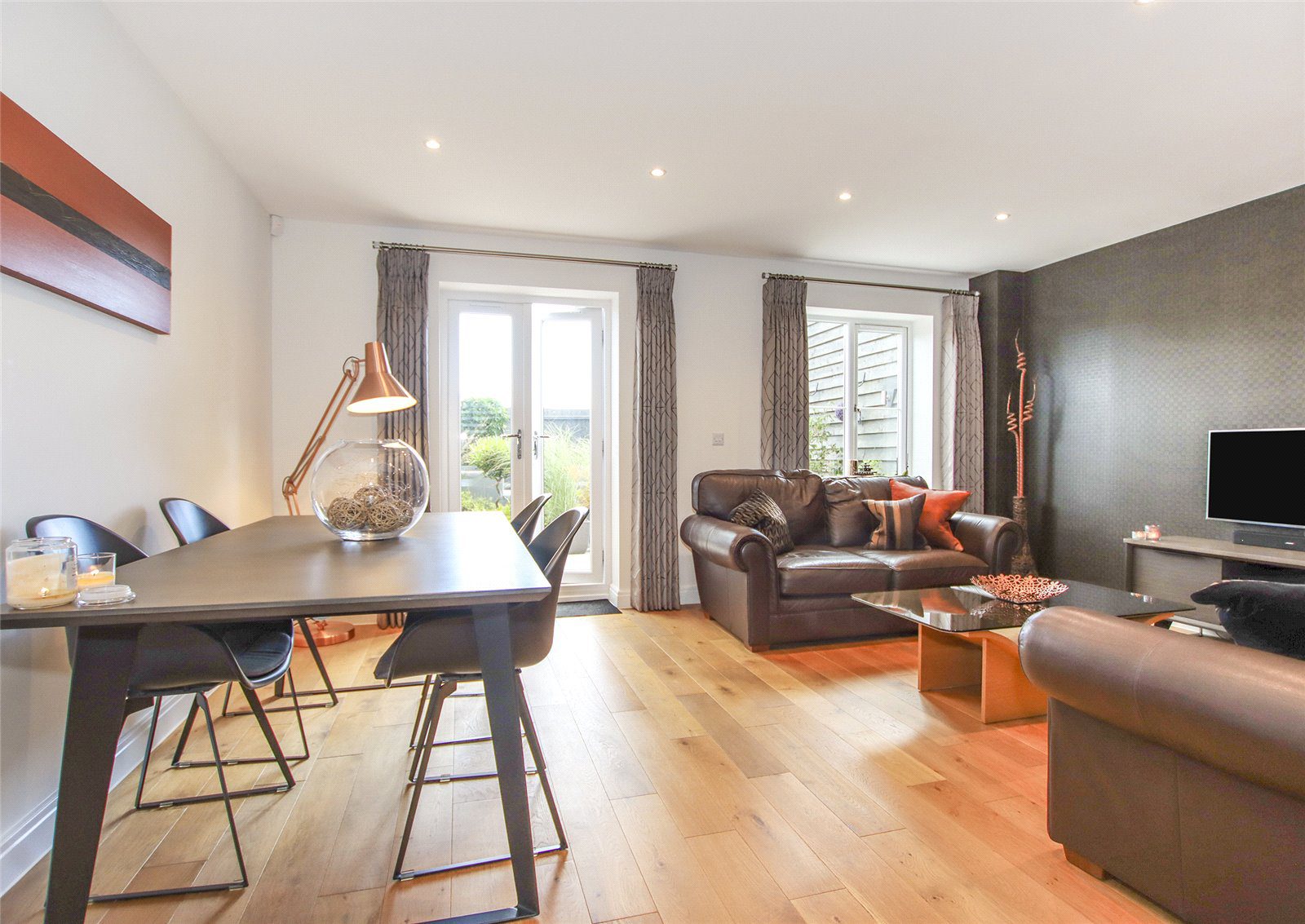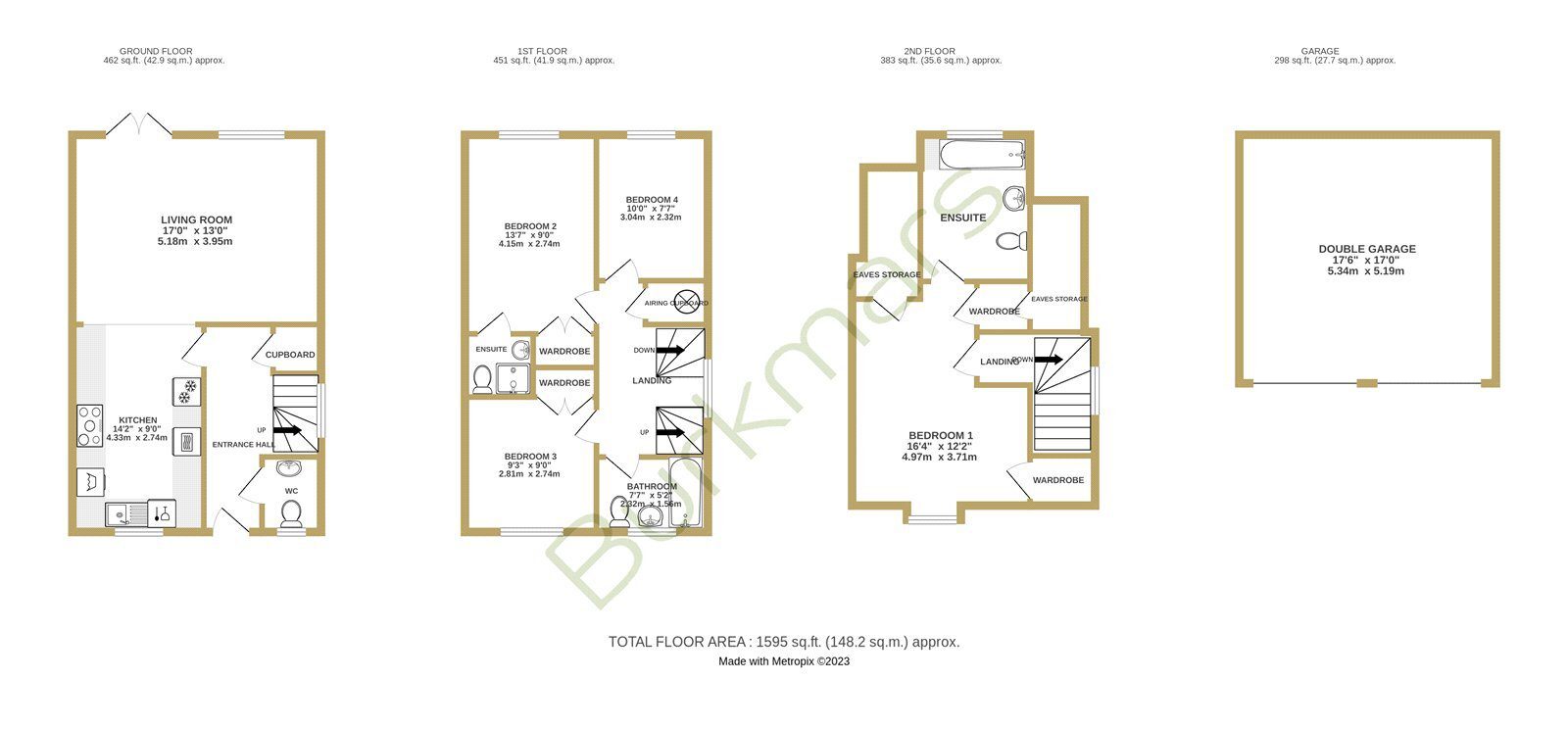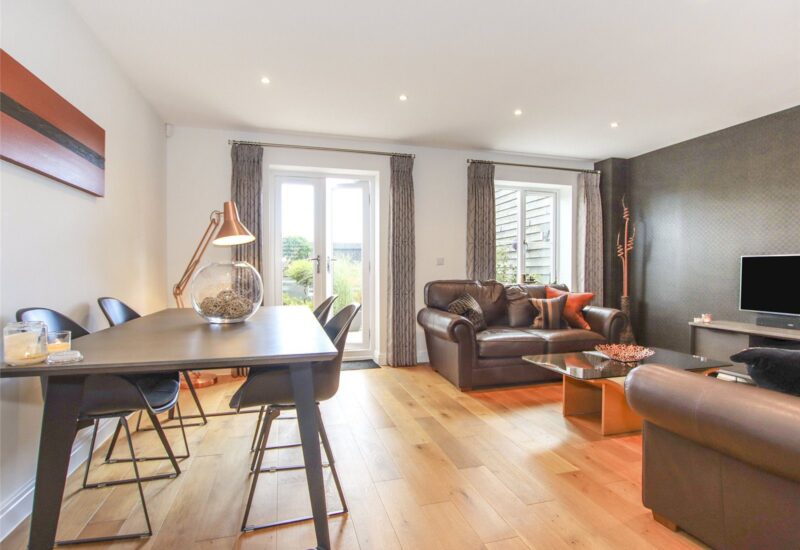
Located just a few hundred yards from Lymington High Street, this modern town house with double garage, is presented in pristine condition throughout having recently benefited from a new high spec designer kitchen. Built in 2016 this bright and contemporary home offers open plan living, four bedrooms and three bathrooms, in addition to beautifully landscaped gardens for ease of maintenance.
The property is located on a no through road, just a short stroll from Lymington town centre. The front entrance door leads to the entrance hall where the ground floor cloakroom is accessed, a staircase rises to the first floor with a storage cupboard under, and a door provides access to the kitchen. The bespoke kitchen was professionally designed by a local award winning company in 2021, and boasts fully integrated Neff appliances which include a 50/50 fridge/freezer, a dishwasher, a hide and slide oven with additional combi oven above, and an induction hob with angled black glass extractor above. In addition there is an integrated AEG washer dryer and a Caple wine fridge. The worksurfaces are Quartz with a marble effect and provide a breakfast bar and a 1.5 undermounted Blanco composite sink with spray mixer tap. There are floor and wall mounted storage cupboards and drawers, with a concealed wall mounted Valiant gas fired boiler installed in 2021. The kitchen is open plan to the living/dining room which provides a light and comfortable space with French doors providing access to the rear garden. The ground floor is laid with oak flooring and underfloor heating. There is also an alarm system.
On the first floor landing a cupboard houses the hot water cylinder and doors lead to three bedrooms and the family bathroom, with an en-suite shower room to bedroom two.
A staircase rises to the second floor where the master bedroom suite can be found, offering fitted wardrobes and a large en-suite bathroom.
Externally, the front door is approached via a path with adjacent areas of lawn and beds stocked with mature plants and shrubs. A block paved drive provides access to the double garage which has light and power, an electric roller door and cabling for an EV charging point to be installed.
An adjacent timber gate provides access to the rear garden which has been professionally landscaped providing paved seating areas with adjacent decorative stone and well stocked borders.

