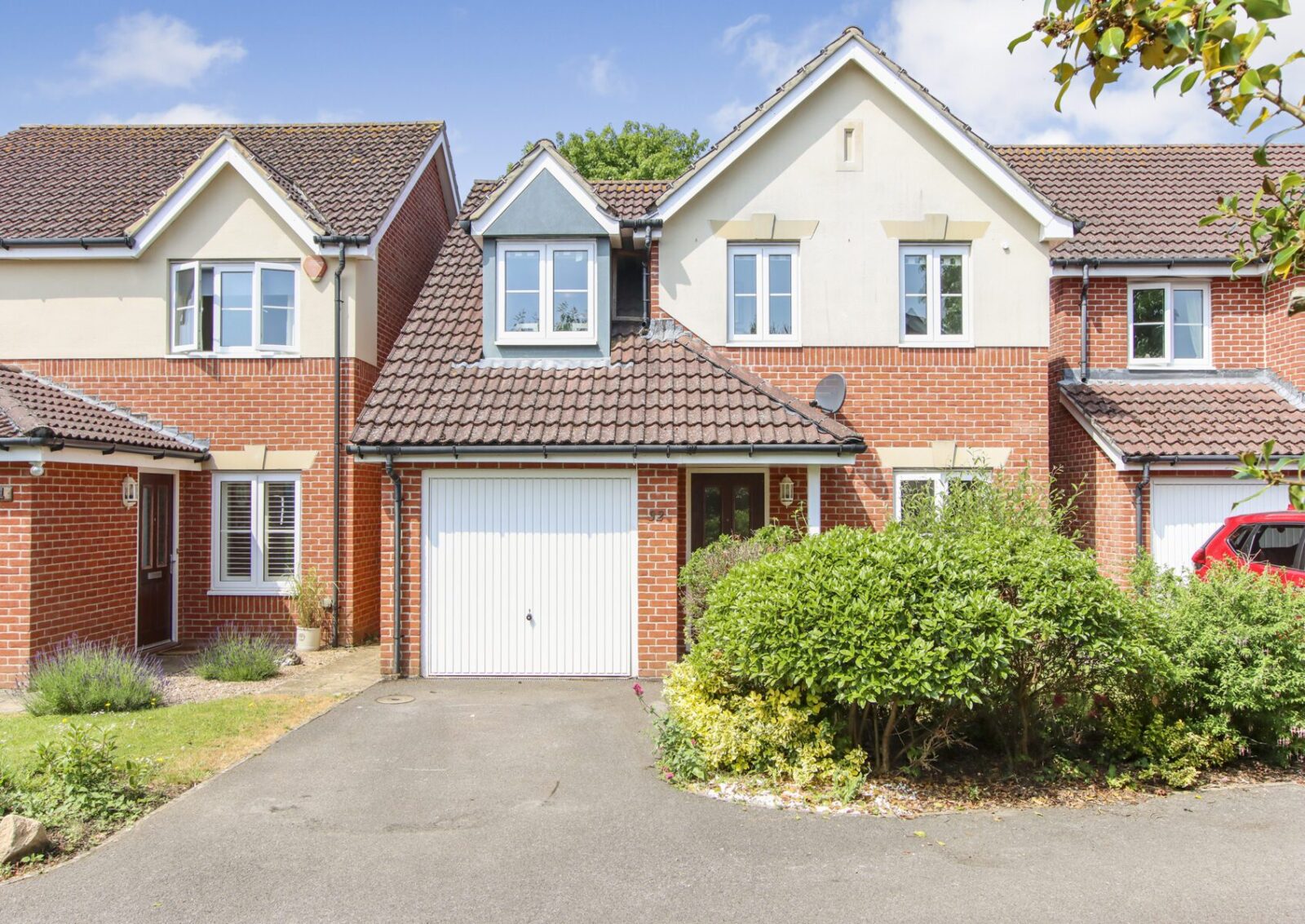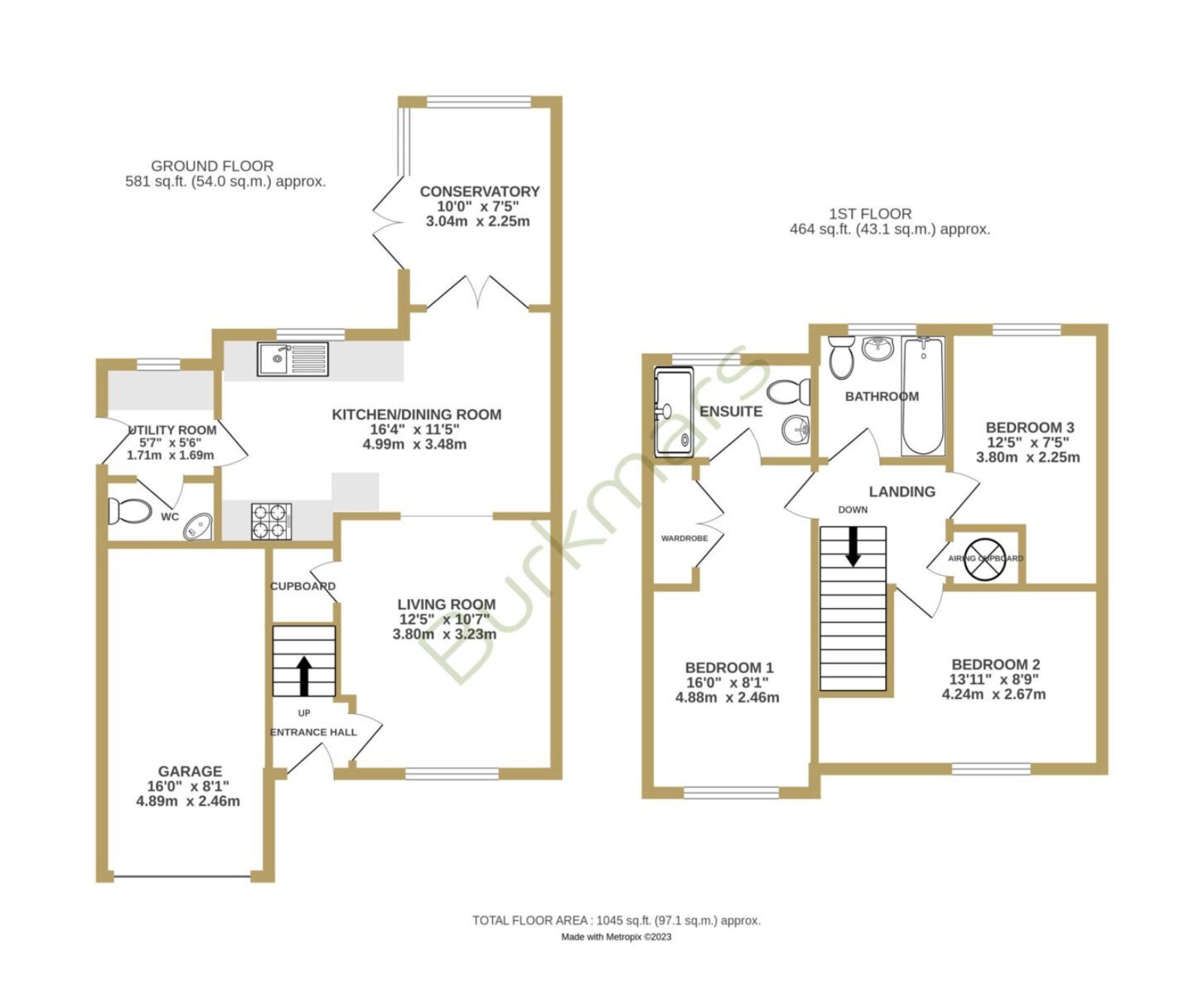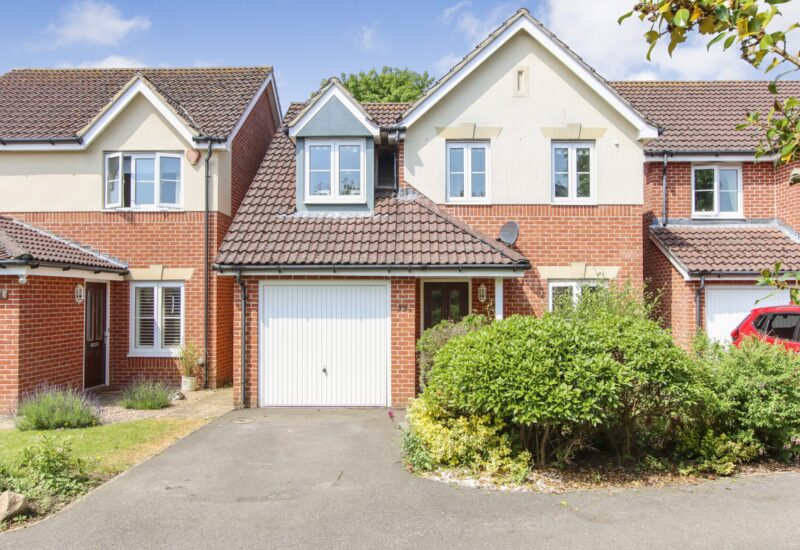
This modern three bedroom detached house is situated in a an excellent location, in a quiet cul de sac, within easy walking distance of highly regarded schools, Waitrose and the High Street.
The front door is sheltered by an entrance porch and opens into the hallway. From here the living room overlooks the front garden and leads through into the kitchen/dining room. This lovely, modern kitchen is fitted with a comprehensive range of cabinets with integrated appliances and space for a table. The separate utility room has further cabinets, space for appliances and a door to the cloakroom. Following on from the dining area, the conservatory is a great addition to the property with a glass roof and French doors onto the garden. There are three bedrooms on the first floor. Bedroom one has an en suite shower room and bedrooms two and three are served by the family bathroom. Outside: To the front of the house is an area of garden with a driveway giving off-road parking and leading the garage. The rear garden is laid mostly to lawn with shrub borders.

