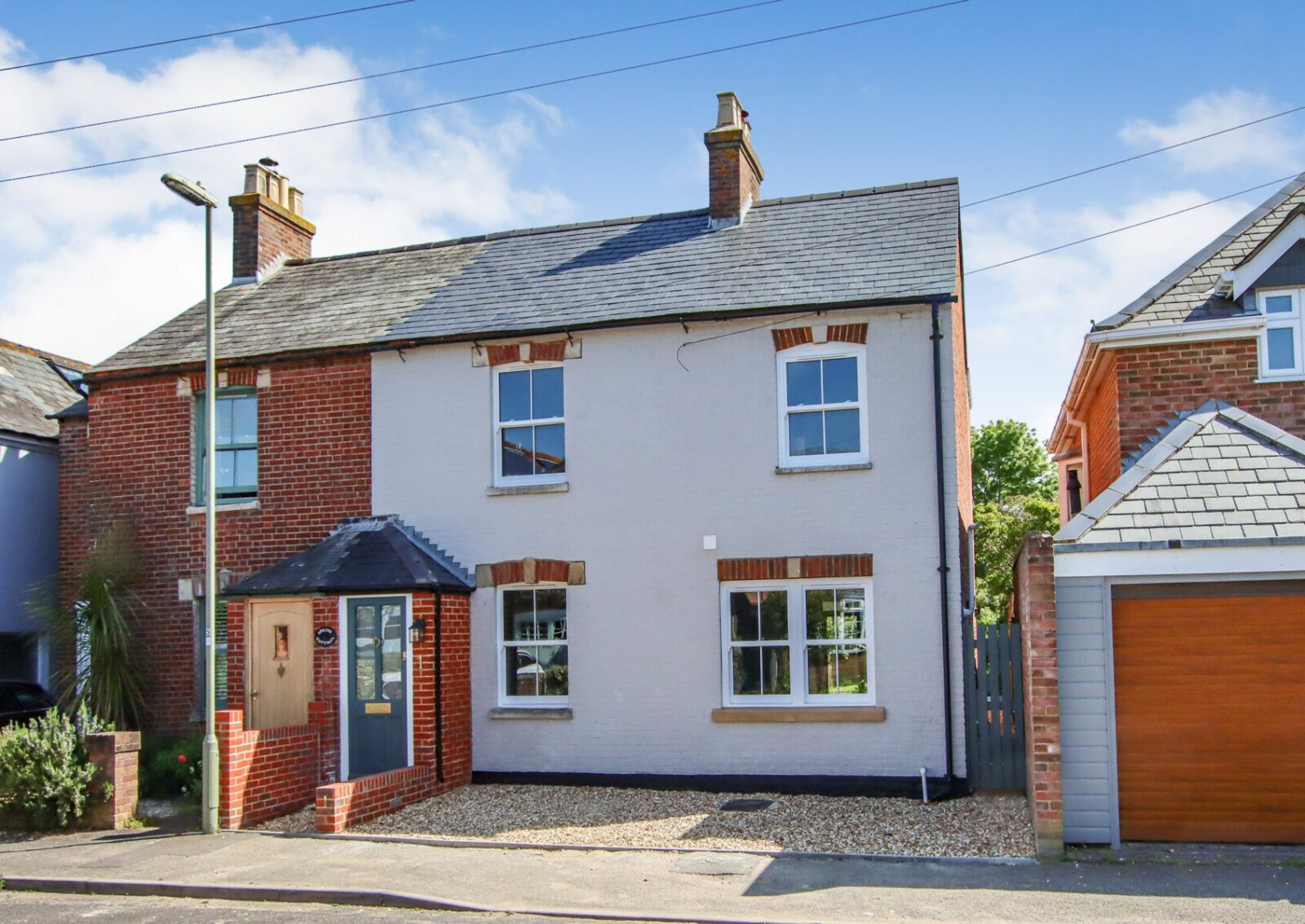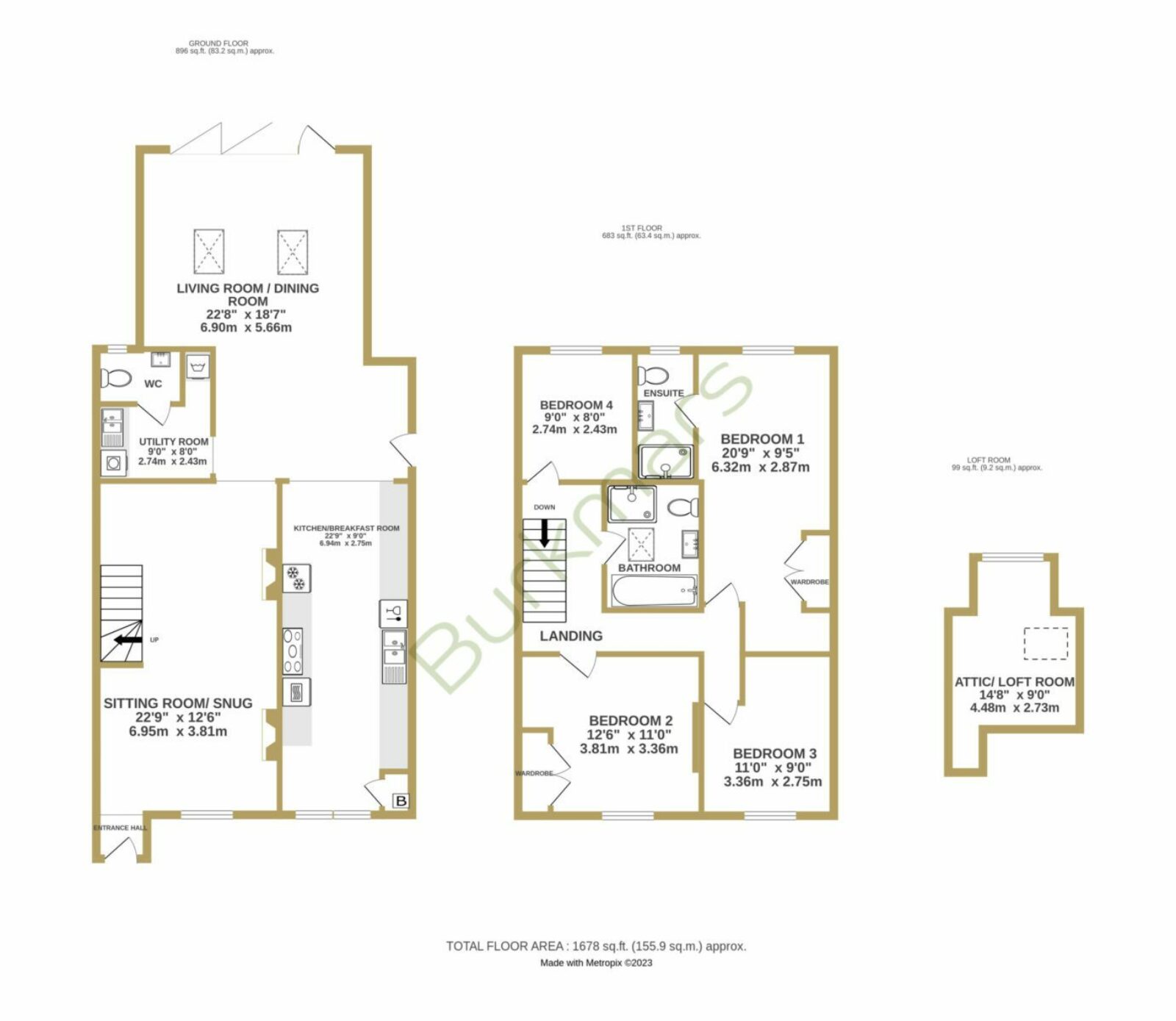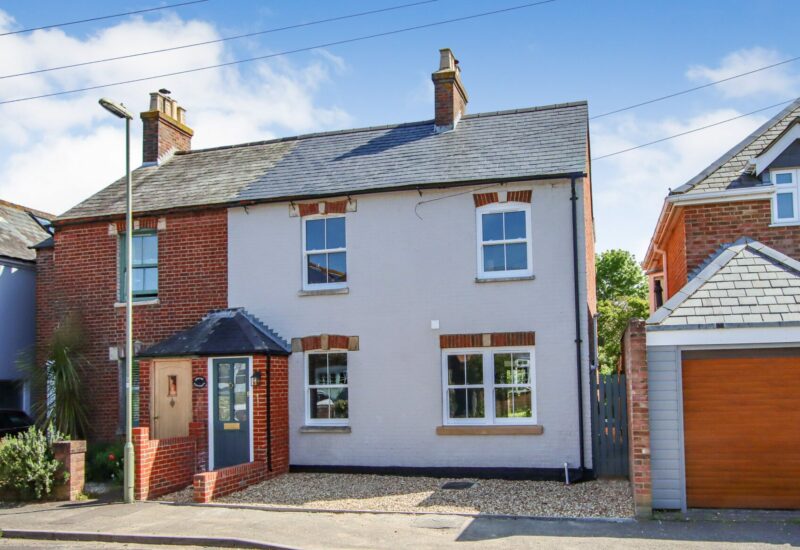
Set in a highly sought after location on the south side of the High Street, within easy walking distance of the yacht clubs, this four bedroom cottage has been completely refurbished to an excellent standard. The property features a fantastic, light filled living space with bi-folding doors onto a large, sunny garden.
The front door opens into the sitting room/snug which has a window to the front, two focal point fireplaces and stairs rising to the first floor. The accommodation flows around to the newly fitted kitchen which has been beautifully fitted with an extensive range of cabinets with quartz work surfaces and integrated appliances. Following on there is a utility room which also has fitted cabinets with space and plumbing for appliances and a door to the cloakroom with WC. A stunning feature of the cottage is the spacious living/dining room which is flooded with natural light from two roof lights and full width bi-folding doors opening onto the garden.
On the first floor there are four bedrooms. The master bedroom has a lovely outlook over the rear garden, built in wardrobes and a contemporary en suite shower room with a large shower cubicle. From the main bedroom a ladder leads up to the attic room which is carpeted and has a dormer window giving mast top views of the Solent. The other three bedrooms are served by a family bathroom with a bath and separate shower cubicle.
Outside:
To the front of the property is a graveled area which can provide off-road parking.
The rear garden has a large area of timber effect patio which makes a fantastic entertaining space directly from the living/dining room, this leads onto the lovely, sunny garden which has a long area of lawn with mature trees.

