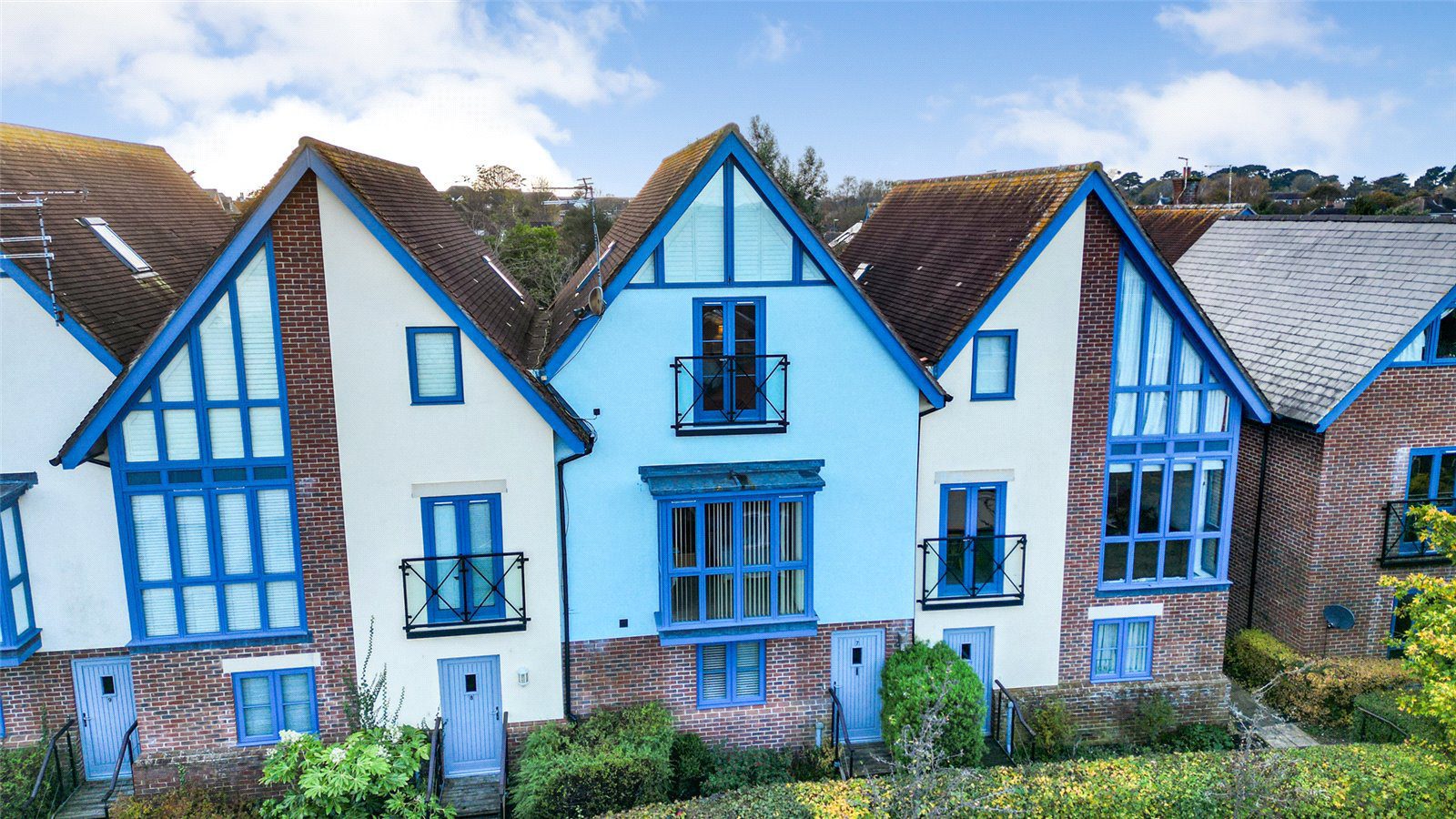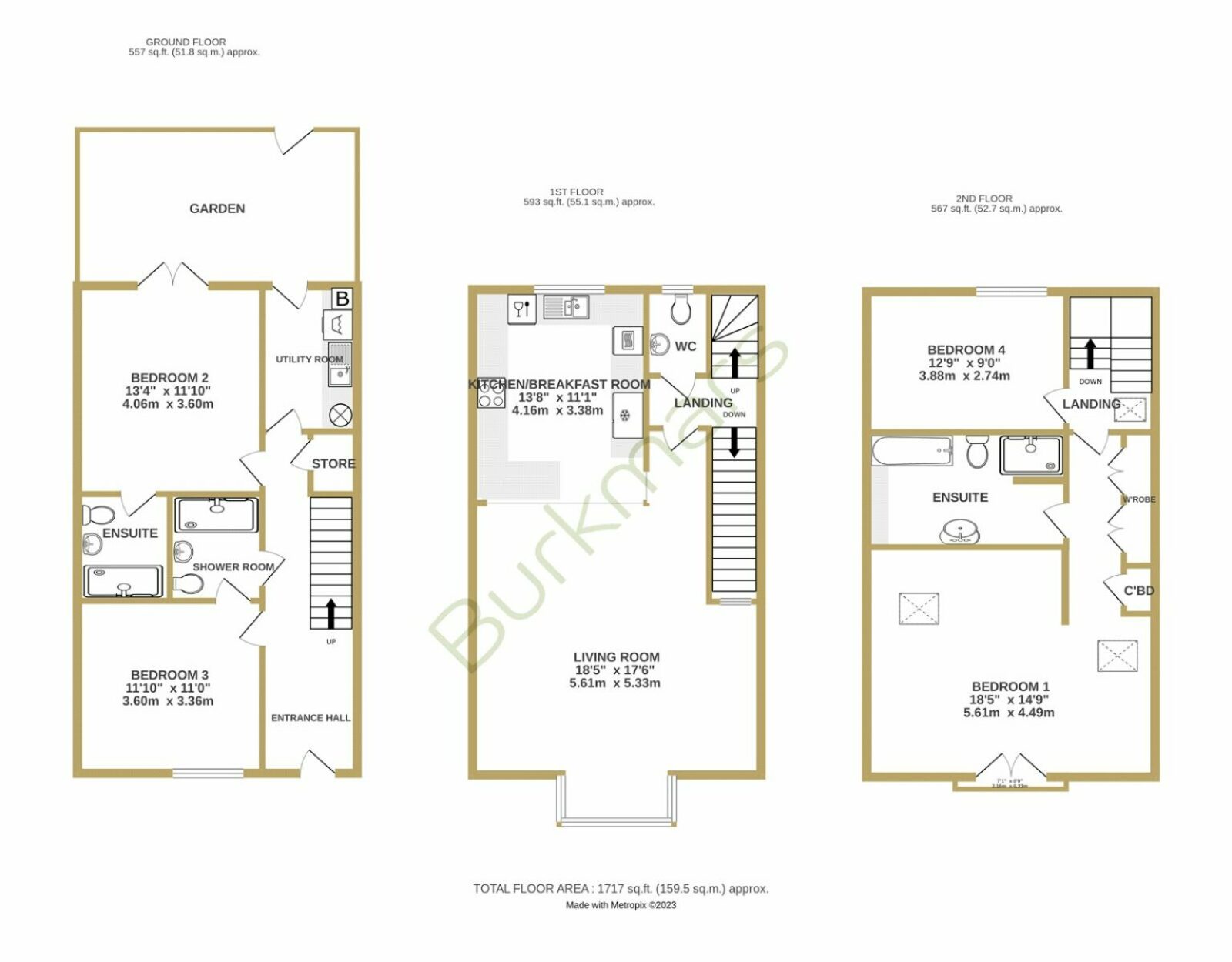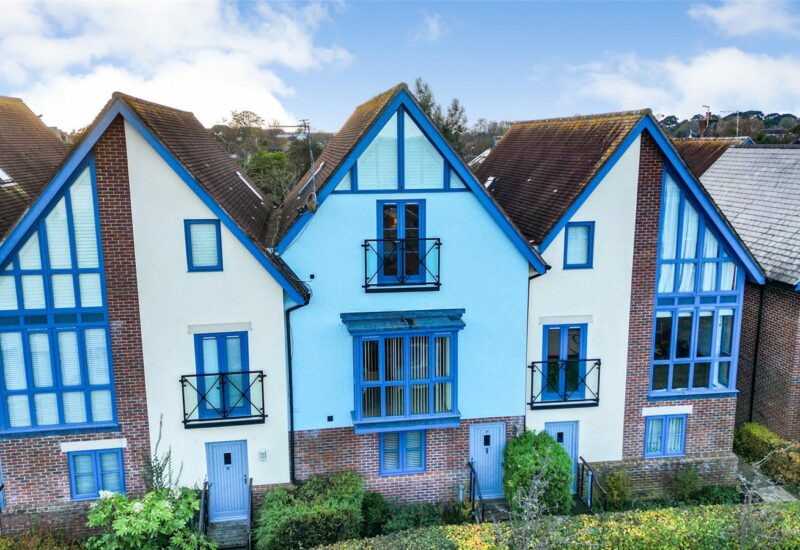
A beautifully presented and spacious town house, providing accommodation over three floors with four bedrooms (three with ensuite bathrooms), a stunning master bedroom suite, light and airy open plan kitchen/living room, gated parking and a courtyard garden, all within a short walk of the High Street.
A private entrance with front door opens to the entrance hall which has a tiled floor and stairs rising to the living areas on the first floor. There are two excellent size, double bedrooms, each with en suites. The utility room has spaces for a washing machine and tumble dryer. The main living area is on the first floor, featuring a spacious living room with a large bay window to the front, ample space for dining and a breakfast bar with space for stools. The kitchen area is well equipped with a recently re-fitted, quality range of cabinets with integrated appliances. There is also a cloakroom on this floor. The beautifully light, master bedroom suite is a particular feature with vaulted ceilings, French doors to a Juliet balcony and a spacious en suite with shower and bath. Bedroom four, which could also be used as a study, is a great size and has a pleasant outlook over the courtyard garden. Outside: The property benefits from automatic entrance gates adding extra security to the parking area where there is an allocated parking space and visitor’s parking to the rear of the property. The rear garden has an area of decking and makes a lovely space for outside dining with a walled boundary giving privacy and a timber gate leading out to the parking area. Annual service charge £565. Including maintenance of the communal area, parking area, bin store and outside lighting.

