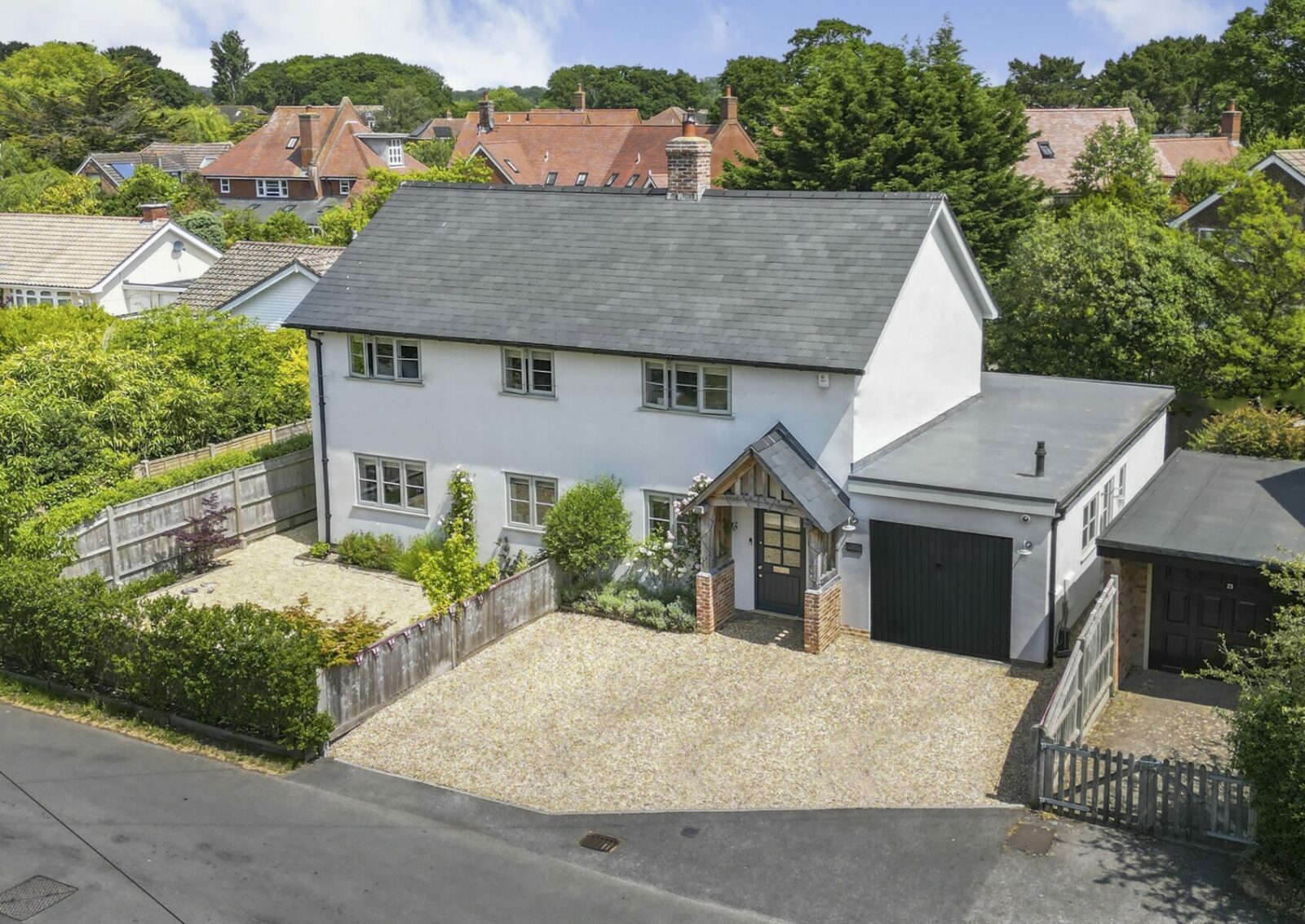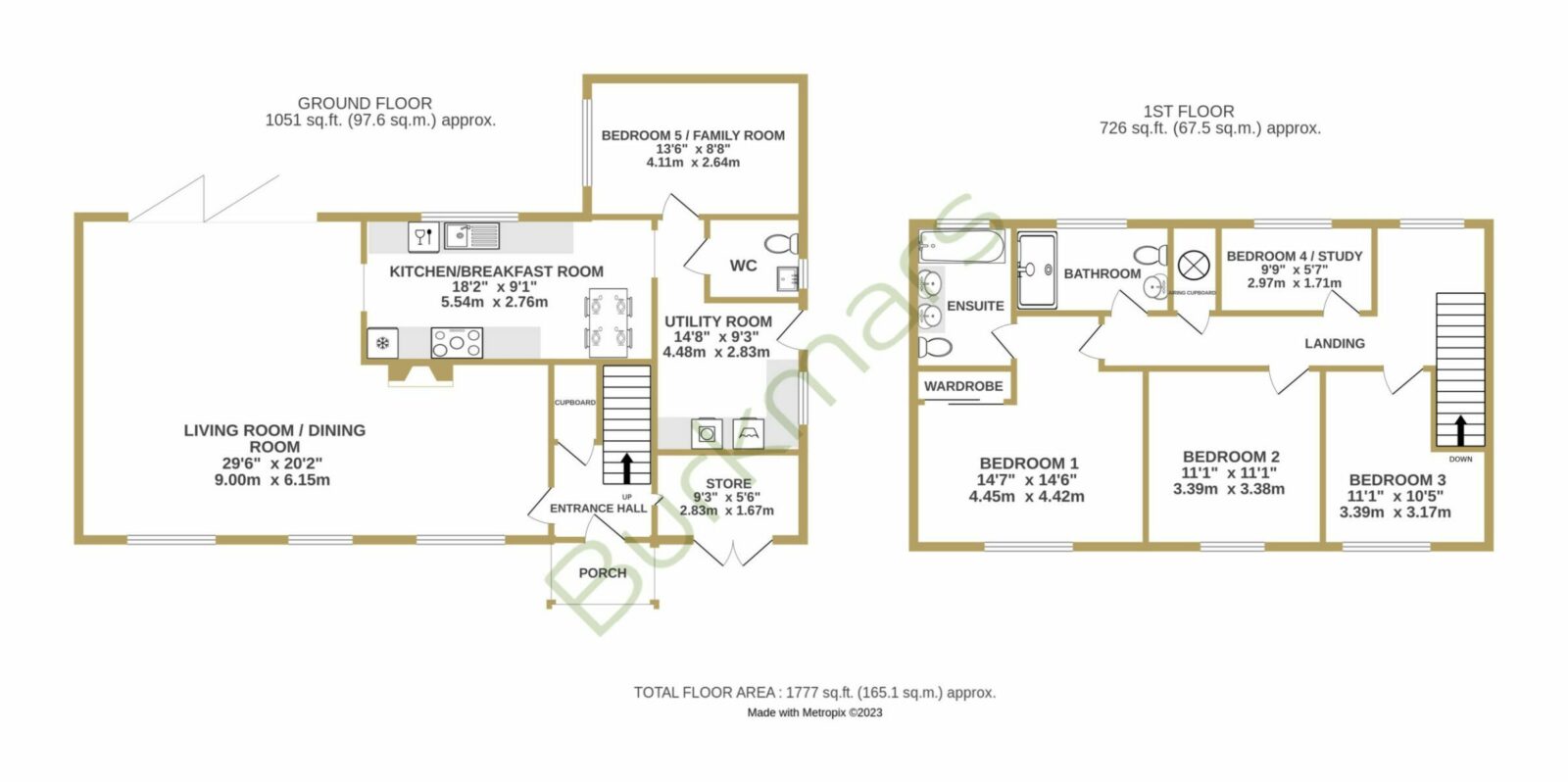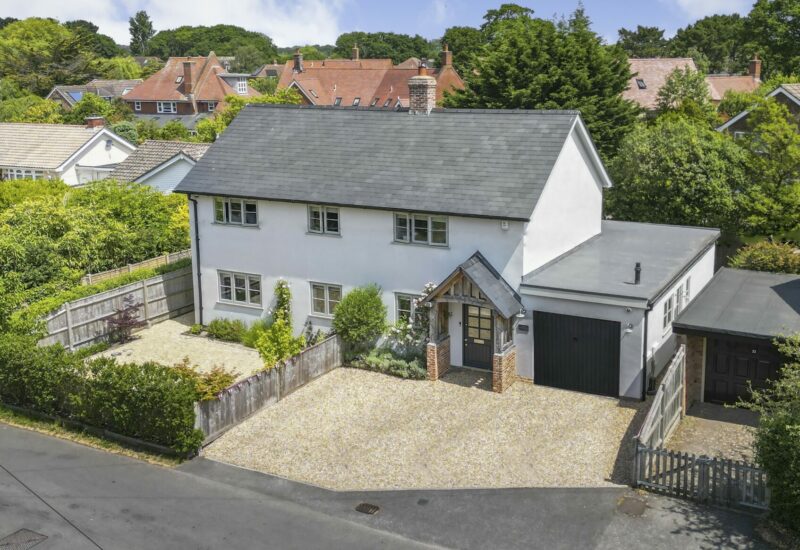
This charming family home has been finished to an exacting specification, set in one of Lymington’s most sought after locations on the south side of the High Street, within easy reach of the town centre, yacht clubs and marinas. The property enjoys quality fittings throughout including bespoke lighting, superb bathrooms and a beautifully fitted kitchen, along with flexible ground floor accommodation.
An attractive Oak porch shelters the front door which opens into the hallway where stairs rise to the first floor. The engineered Oak flooring runs through into a spectacular L-shaped living/dining room with a feature wood burning stove and bi-fold doors opening to the patio and garden. There is a recessed space for a TV with a built-in sound system. From here a square arch leads through to the kitchen which is fitted with a beautiful range of hand painted floor and wall mounted cabinets incorporating a fridge/freezer, AEG dishwasher, space for a range style cooker, Quartzite worktops with upstands, a recessed Belfast sink and larder. There is also a breakfast seating area, inset lighting and sound system. Following on is a good size utility room which is also fitted with hand painted cabinets with a range of units incorporating a one-and-a-half bowl sink, space for a washing machine and tumble dryer and a small seating area. There is also a cloakroom where a shower could be added to make an en suite. Adjacent to this is a further reception room or ground floor bedroom, offering flexibility and annexe potential, this is fitted with inset mood lighting and sound system. From the hall, the staircase with step lighting leads up to the landing. There are four bedrooms on the first floor. The master bedroom has a range of built-in wardrobes and an impressive en suite bathroom fitted with a Duravit suite comprising bath with shower wand, WC, vanity unit with his’n’hers wash bowls and tiled walls with an integrated TV. Bedrooms two and three are both generous doubles with modern lighting features. The family shower room/wet room is fitted with a shower enclosure, WC and vanity unit with wash basin and storage under. Outside: The property is approached over a gravel driveway which provides off-road parking for three cars and leads to an external storage area with access down the side of the house to a utility room entrance and garden shed. There is an area of enclosed garden to the front of the property which is also laid to gravel. The rear garden is bordered by fencing and has a paved terrace adjacent to the garden room. In addition, there is a wood store and implement shed, water tap and external lighting. Please note: There is potential to extend further(subject to planning permission).

