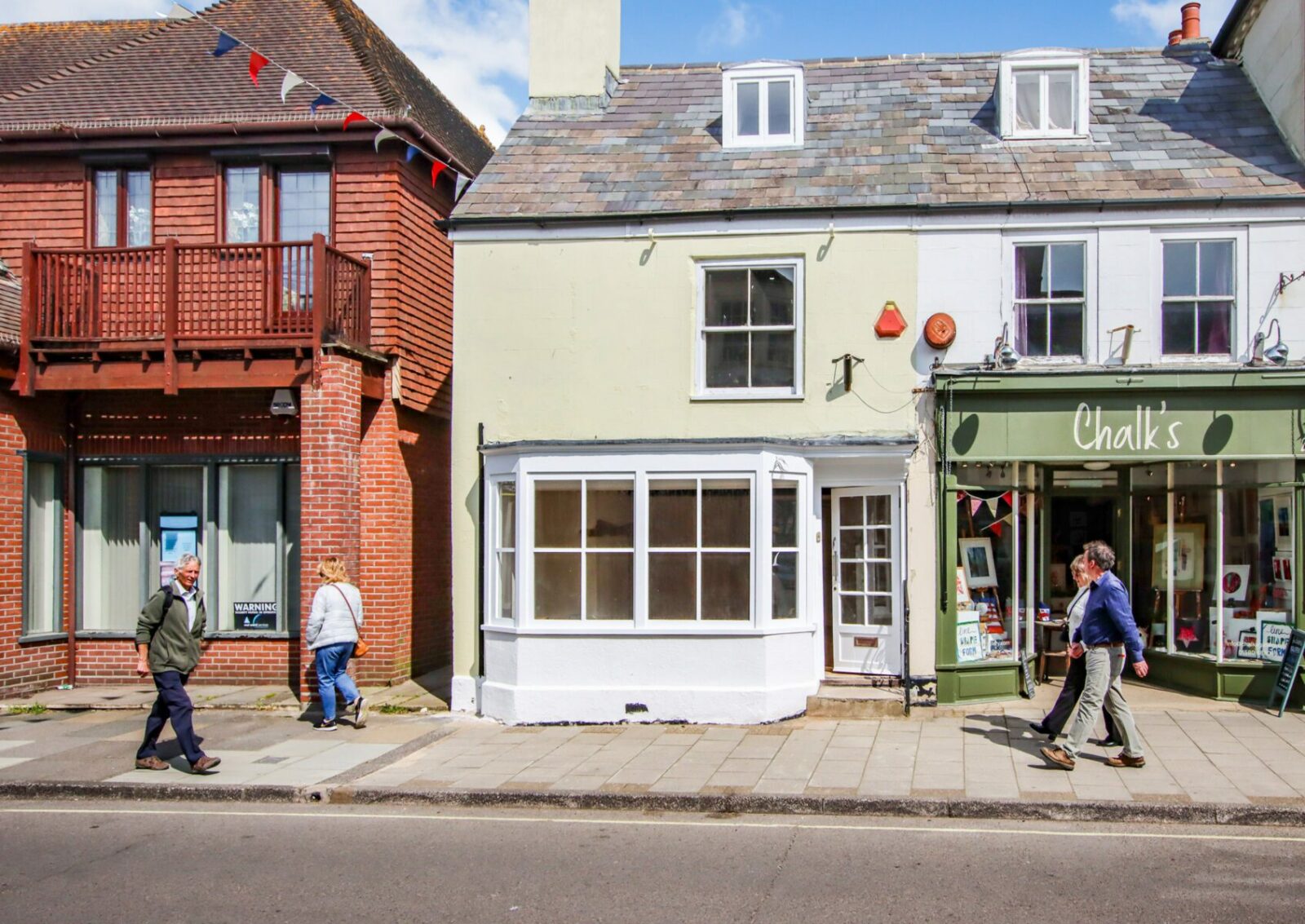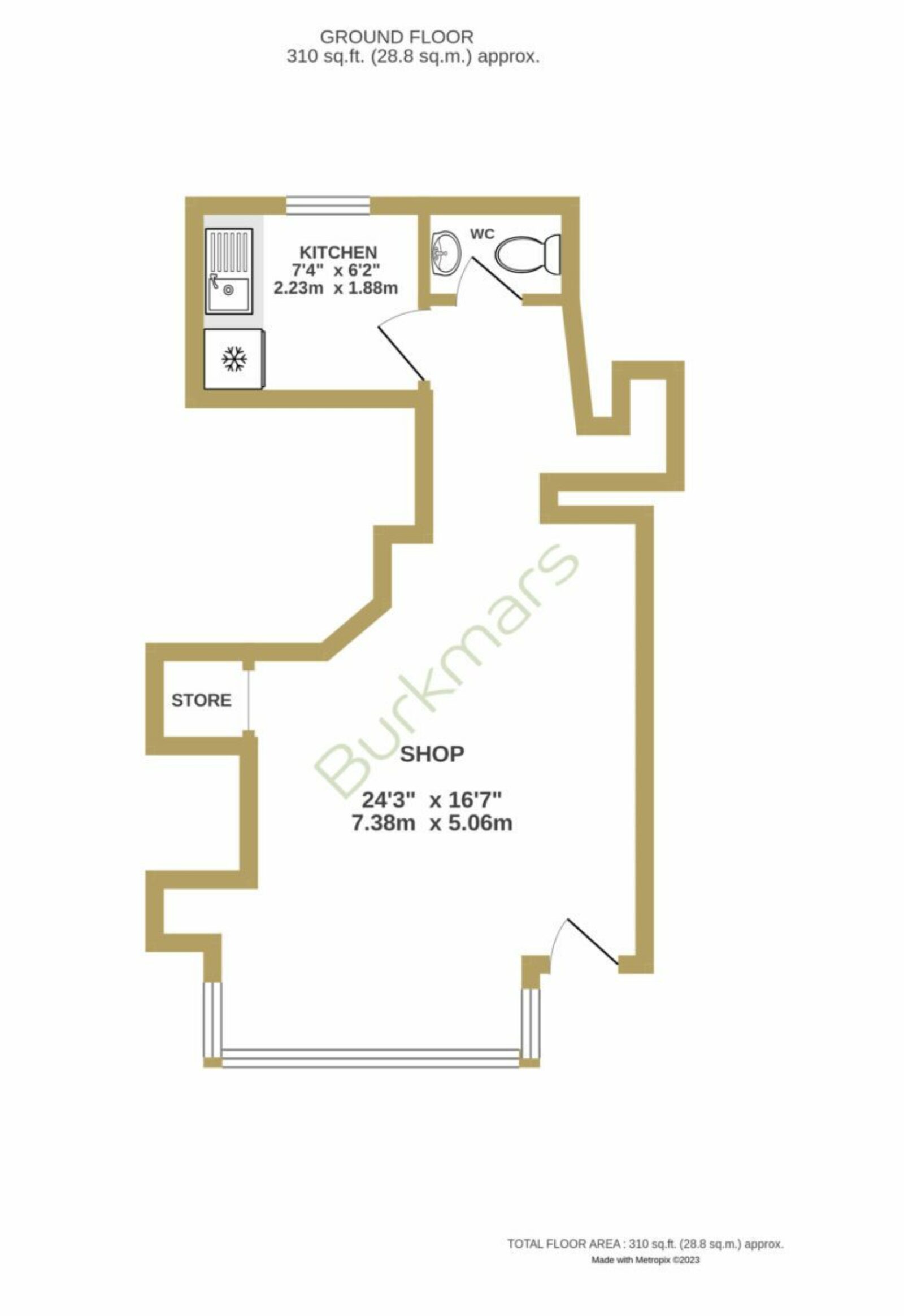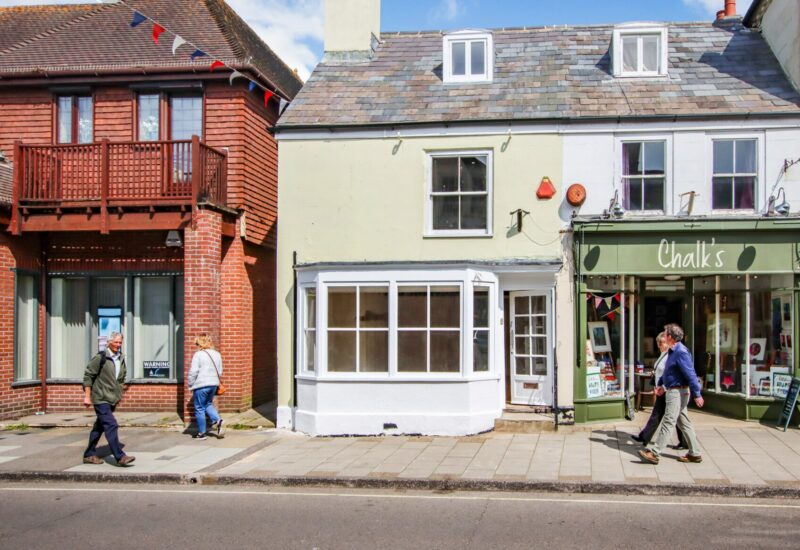
This lovely, character retail premises have been fully refurbished, featuring exposed beams, along with a brand new kitchenette and cloakroom. With flexible use as a shop, show room or office, available on a new 5 year lease and situated in a great location close to M & S Foodhall.
The main retail space has a bay window to the front with a feature wood window sill, exposed beams and alcoves. From here there is a newly fitted kitchenette and cloakroom.
Summary of accommodation: Total floor area: 310 sq ft (28.8 m2) including main sales area, secondary sales area, kitchen and cloakroom.
Rateable value: £5,200 Rates payable 0.49 p in the £
User Class E
Lymington offers an extensive range of shops from large household names such as M&S Simply Food and WH Smiths to independent boutiques, coffee shops, restaurants, pubs and tea rooms. There are also a variety of hair salons and beauticians to choose from. Saturdays provide a vibrant atmosphere throughout the town as the market attracts many locals and visitors from throughout the forest and beyond. Lymington is the ideal location for those who enjoy water sports with two marinas and sailing clubs holding access to the Solent and a short drive away from beaches. Lymington was named by the Daily Telegraph as the eighth best coastal town in Britain 2014. “You’ve got the New Forest, unspoilt coastline, it’s a sailing hub and you can still get to London easily,’’ A pretty Georgian coastal town, Lymington benefits from good schools, boutique shops and Saturday street market. Being so close to the New Forest it also offers the perfect location for those who enjoy horse riding, walking and cycling. The town offers a nine-hole golf course, rowing club, community centre, library, small cinema, bowls club and tennis club. Lymington Recreation Centre offers an indoor 25m swimming pool and many fitness classes, whilst during the summer months there is an outdoor seawater baths next to the River with a hundred years of heritage. There is also a Cricket Club, Football and Rugby Clubs, Skateboard Park and children’s play areas. From a more practical view Lymington also offers churches of all faiths, infant, junior and secondary schools all within walking distance of the town.

