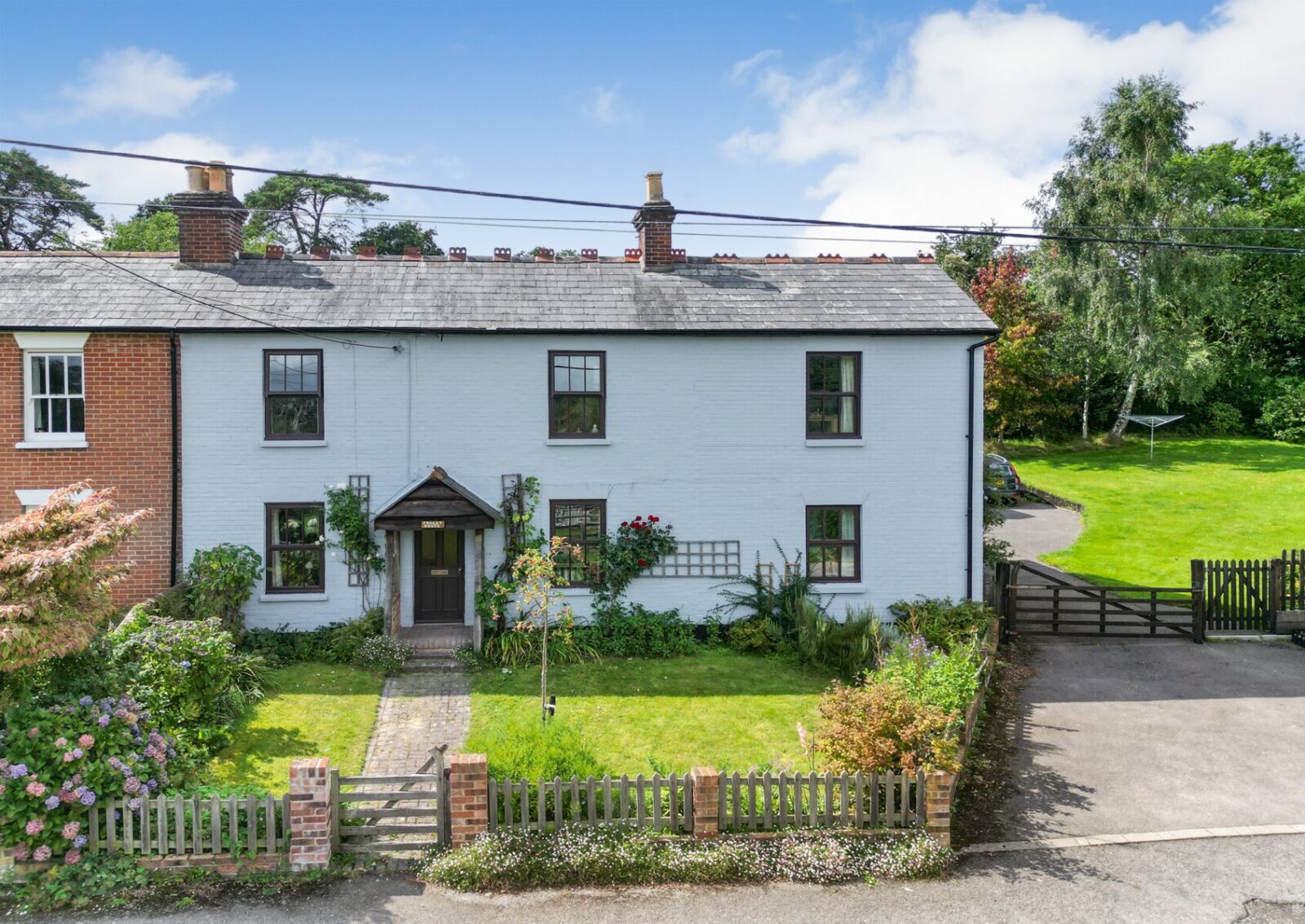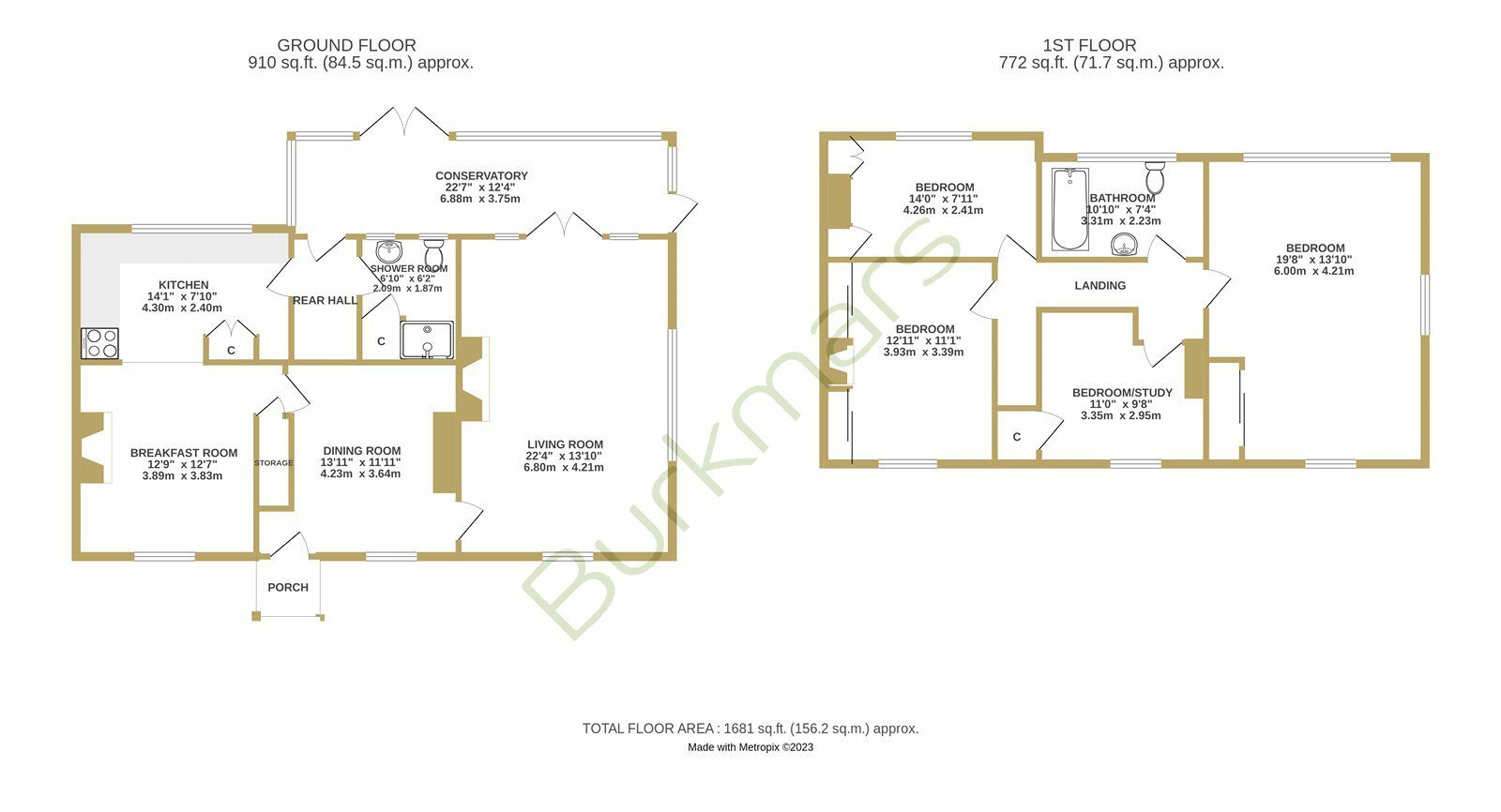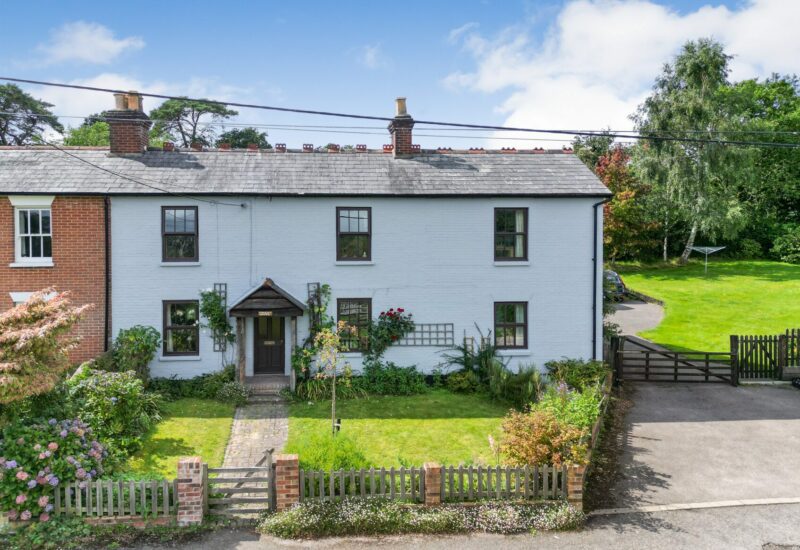
This four bedroom, three reception room character house is situated in the New Forest National Park within easy reach of Lymington and Sway. Built in the early 1900’s the property boasts gardens of approximately one third of an acre, and offers easy access to the open forest.
The front door leads into the dining hall where stairs rise to the first floor and a window overlooks the front garden. The sitting room is a large triple aspect room with a wood burner. From here the conservatory overlooks the rear garden and opens to the patio. The kitchen/breakfast room overlooks the front and rear aspects and has a feature fireplace. The kitchen is fitted with a range of cabinets with quartz work surfaces, a Butler sink, space for appliances, an integrated oven and hob and an oil fired Aga with back boiler for hot water. The utility room has space and plumbing for a washing machine and floor and wall mounted cupboards with work surface over. Following on is the ground floor shower room. There are four bedrooms on the first floor. The master bedroom is a lovely, spacious room with a triple aspect and built in triple wardrobe. Bedroom two is a double room with built in wardrobes and a feature fireplace. Bedroom three overlooks the rear garden, has an airing cupboard and a further built-in cupboard. The fourth bedroom is a single room overlooking the front, currently used as a study, with built-in wardrobe, shelving and a feature fireplace. The bedrooms are served by a family bathroom. Outside: The property is approached over a private lane. To the front of the property is a low brick wall and picket fence bordering the lane with a gate leading to a pathway with steps up to the front porch. There is an area of front garden either side of the pathway, laid to lawn and bordered by mature shrubs and plants. To the right hand side of the property is an area of off-road parking leading to a five bar gate which opens into the driveway where there is further parking and a detached single garage measuring 13’10 x 10′ with adjoining workshop measuring 7’2 x 10′. A pedestrian gate also gives access to the driveway and rear gardens. The gardens are mainly laid to lawn, situated to the rear and side of the property. There is a summerhouse with wood burner and a sectioned off area for storage/workshop. Behind the summerhouse there is a further large lean-to/workshop/storage area (20′ x 9’3). There is also a greenhouse and vegetable patch. Adjacent to the rear of the property is a delightful patio area which is accessed from the conservatory, bordered by a brick wall with steps leading up to a further area of lawn. A public footpath can be accessed at the end of the private lane which leads directly into the forest at Shirley Holmes, ideal for dog walking. Services – Mains electricity and water are connected. The central heating is oil fired and drainage is to a private system.

