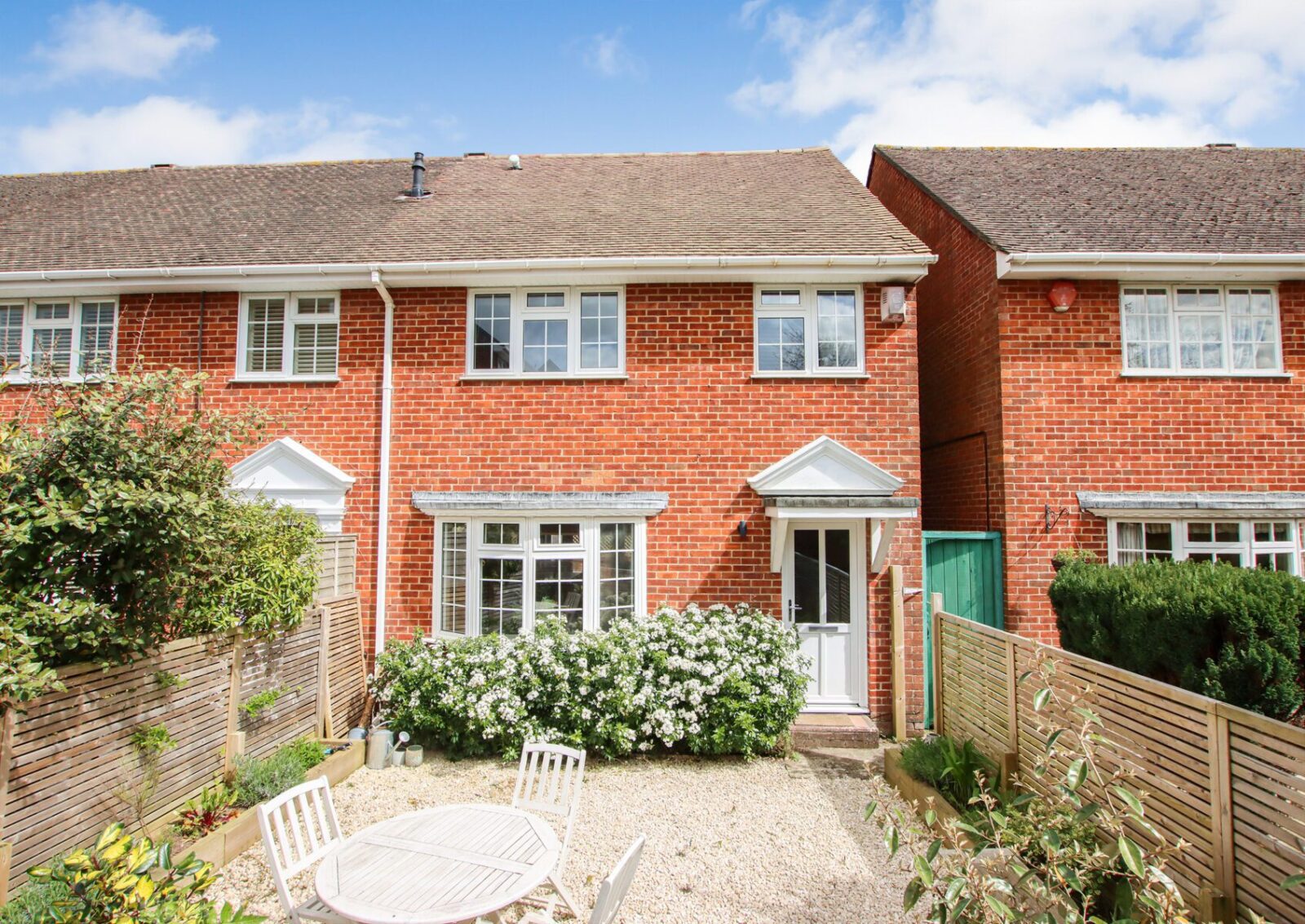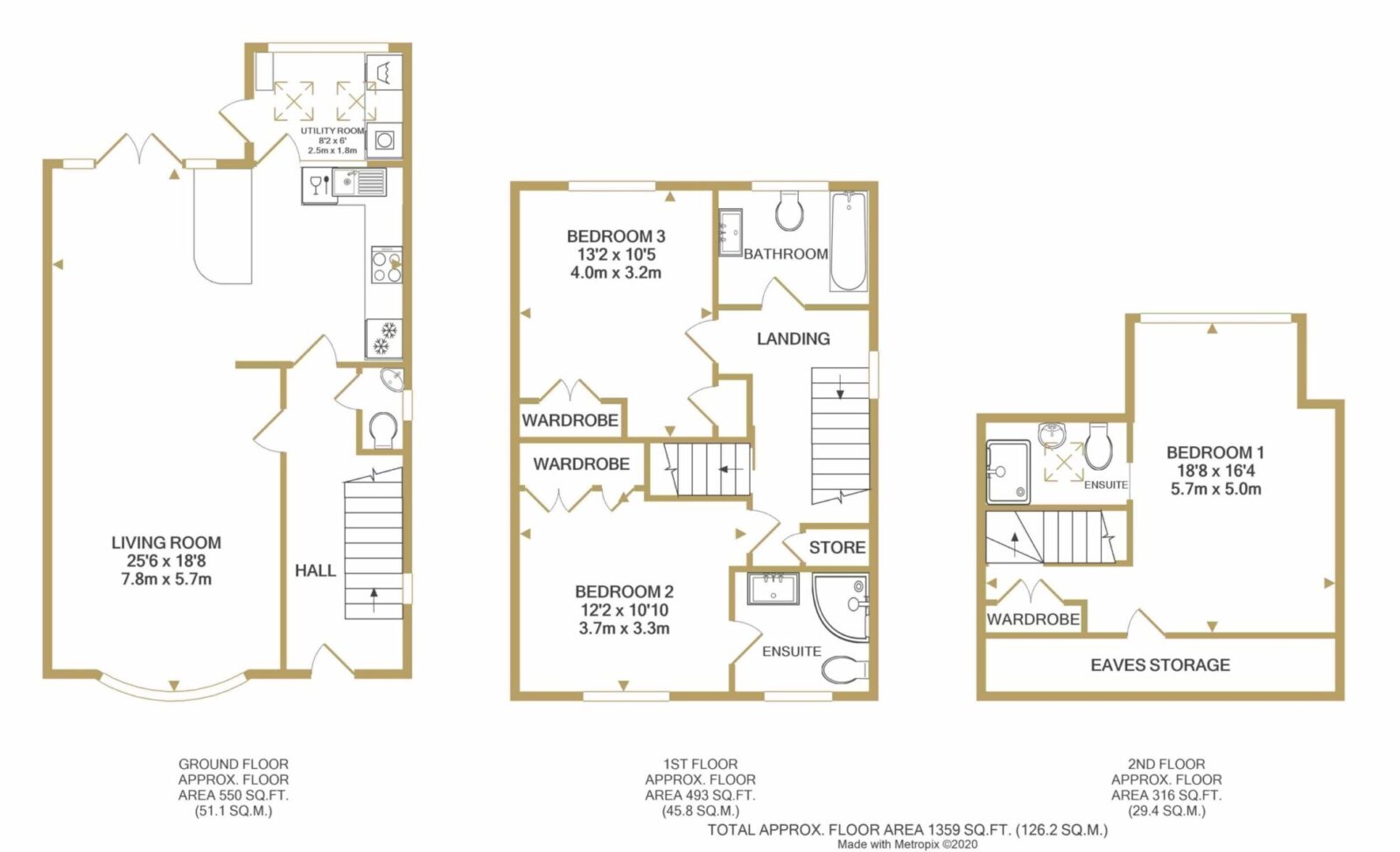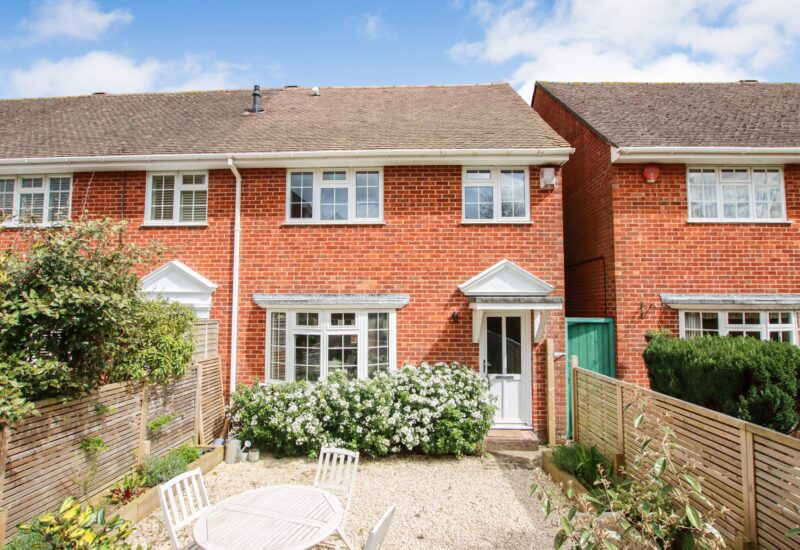
A superb three bedroom end-of-terrace house situated in a quiet, tucked away location just behind the High Street providing easy access to all amenities including shops, restaurants, town quay and the renowned marinas of Lymington.
The front entrance door opens to a spacious entrance hall with stripped wood floor and stairs to the first floor. There is a cloakroom beneath the stairs with a basin and WC. The living accommodation is open-plan which is a particular feature of this property, the main living room has a deep bay window with a westerly aspect and the kitchen/dining room stretches across the back of the house. The kitchen is fitted with a range of contemporary white cabinets beneath granite worktops with further wall mounted cupboards and appliances including a gas hob, electric oven, slimline dishwasher and fridge/freezer. There is a breakfast bar with space for bar stools and also ample space for dining table with double doors leading out to the paved rear garden. The utility room is a useful space providing further storage, with a washer and dryer beneath granite worktops, there is also a further door to the rear garden and Velux roof lights. On the first floor landing, there is a cupboard over the stairs. Bedroom two is an excellent size and with built in wardrobes and its own en suite shower room comprising a large corner shower, wall hung basin with vanity storage beneath and WC. Bedroom three is again a double room with a built in wardrobe and pleasant outlook eastwards over Lymington River. The main bathroom has a double ended bath with central tap, a vanity basin with storage beneath and WC. The master suite on the second floor is complimented by a view across to Walhampton and glimpses of the Solent and upper reaches of Lymington River, this again has built in wardrobes, access to eaves storage and an en suite shower room with a large shower, wall hung basin and WC. Outside: To the front of the property there is a spacious, west facing garden with a gravel surface. The garage is in a block close by with residents’ off road parking. The rear garden has an area of decking with an area of artificial turf with a wall to the boundary. There is a gate out onto a pathway which gives residents access to rear gardens around the side of the house.

