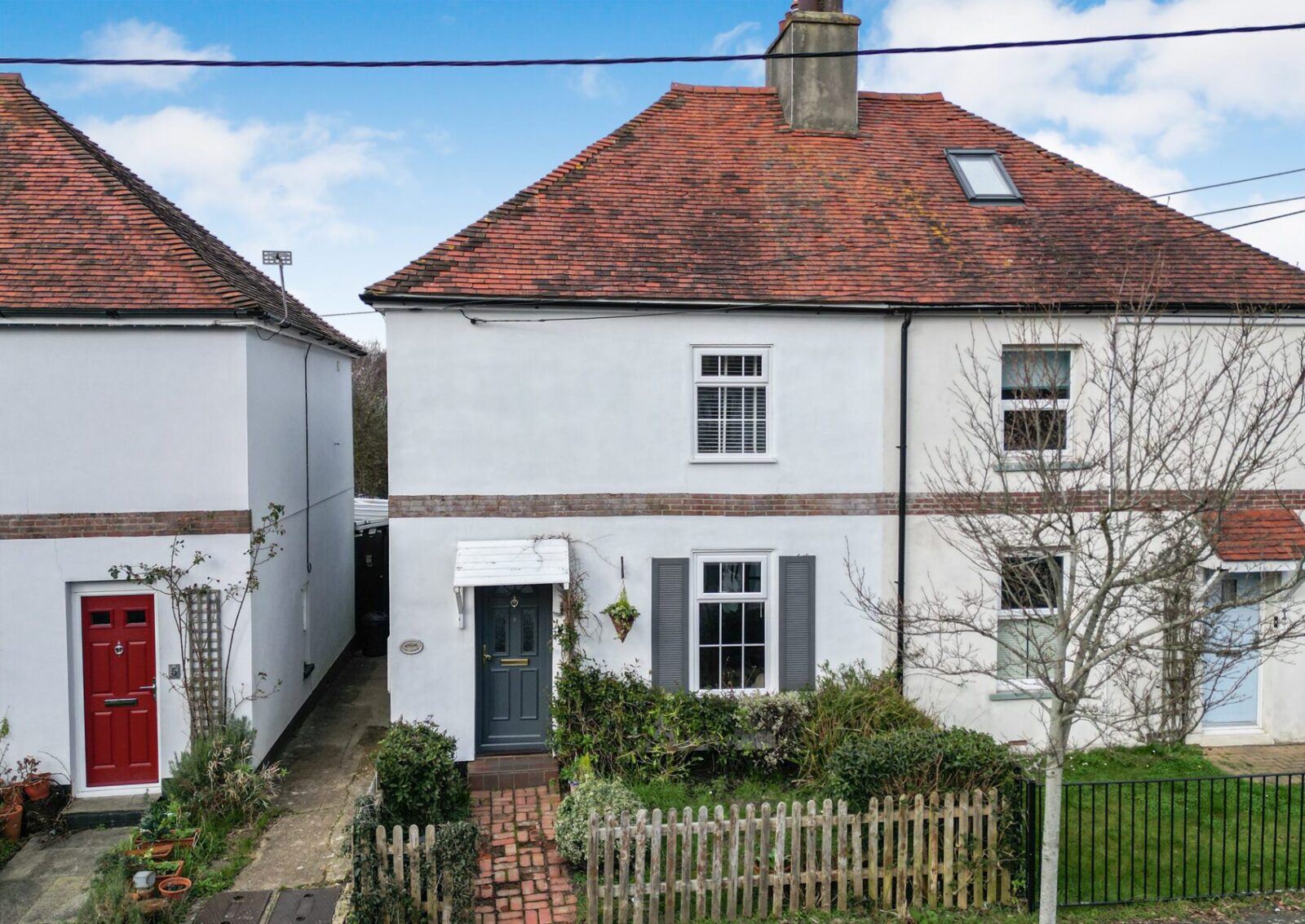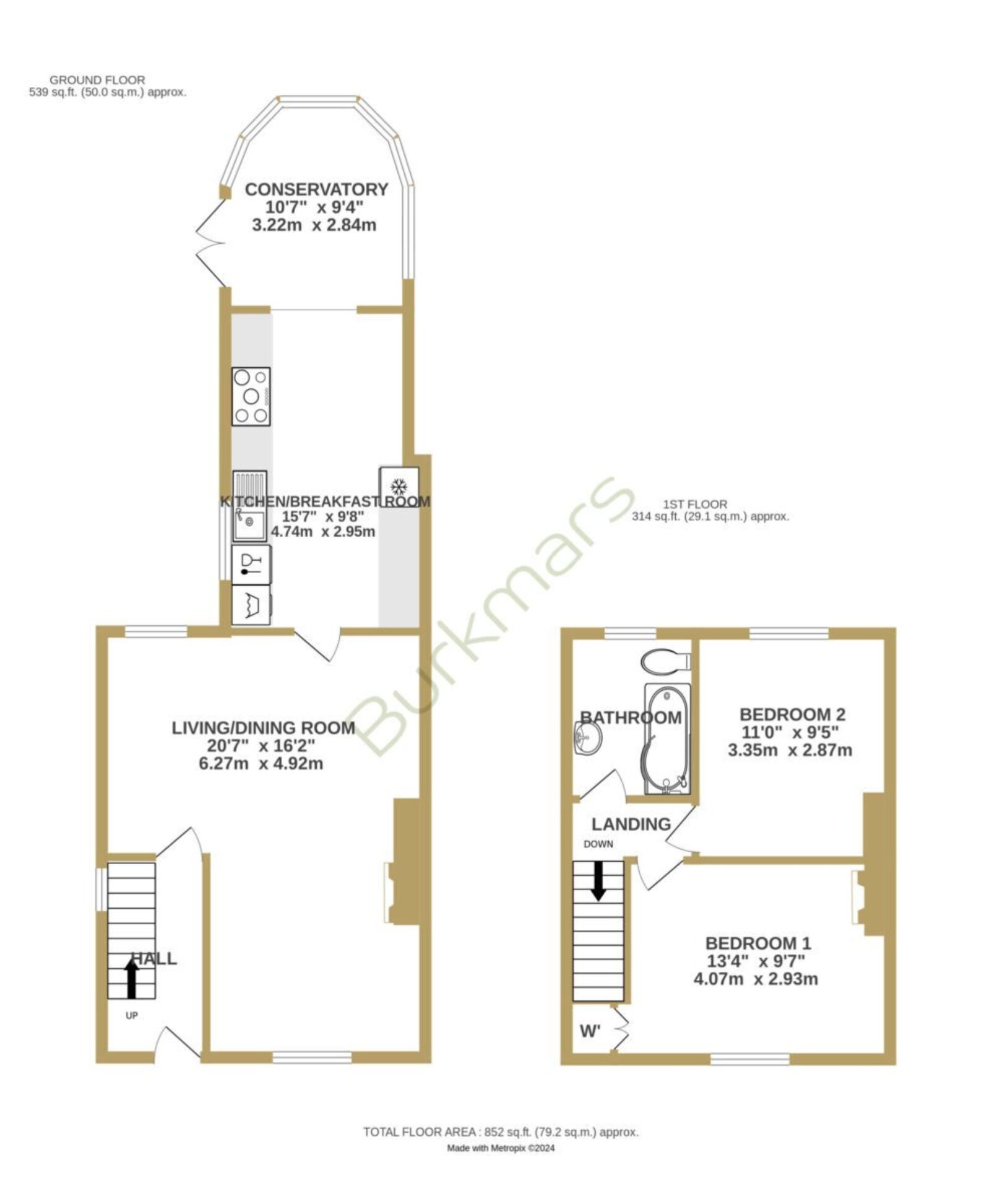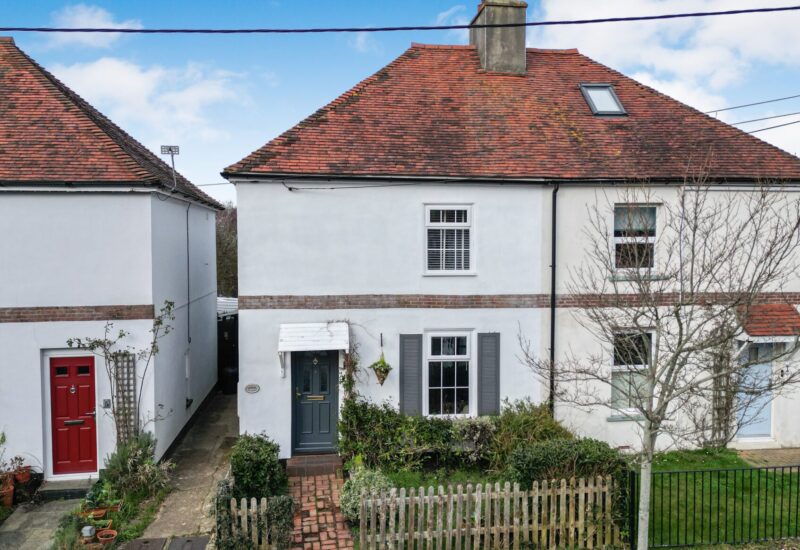
Nestled within a no through road, in close proximity to Lymington High Street, this charming two bedroom cottage features a well-conceived layout and a good size rear garden. The property has scope to add a third bedroom in the loft space.
The accommodation unfolds with an entrance hall where stairs rise to the first floor. The large living/dining room has a double aspect to both the front and rear and an open fireplace. The kitchen provides an array of cabinets with space for appliances and opens to the conservatory, providing a bright and airy ambiance overlooking the rear garden. Ascending the stairs, you’ll discover a thoughtfully designed layout with two double bedrooms and the bathroom adds a touch of modern comfort. Outside: The front garden is surrounded by picket fencing with a path leading to the front door. The rear garden is fenced for privacy and security. with a mix of shingle and lawn creating a versatile outside space. Adding to the appeal, the cottage is strategically located within walking distance of Lymington High Street. This location ensures easy access to the vibrant town centre, where a myriad of shops, cafes, and local amenities await.

